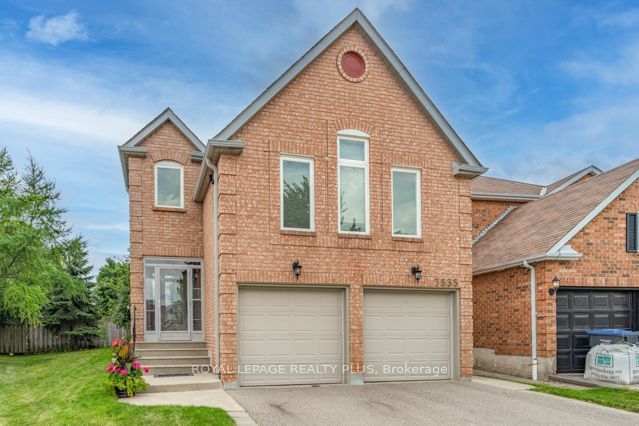$1,350,000
$*,***,***
3+1-Bed
4-Bath
Listed on 8/22/24
Listed by ROYAL LEPAGE REALTY PLUS
Discover this Stunning Luxury Home where over 3200 sq.ft. of Luxury Living meets Comfort, w/over $265,000 in Outstanding Quality Reno's plus everything you have been searching for. Ideally Nestled on a Quiet Family Friendly Crescent. Make Yourself at Home & Step into the Backyard Paradise, Country in the City, on rarely found huge Pie Shape Lot w/no Homes Behind. Fun is waiting w/Glistening Salt-Water Inground Unique Shape Kidney Pool; 3 Person Hot Tub; spacious "Man-Cave"/Pool Shed boasting Electricity, Fridge, Bar. Welcome inside to a Bright & Spacious Foyer flooded w/Natural Light & leading into an Inviting Living Rm, seamlessly transitioning into the Dining Area offering Entertaining w/Ease. Chef's Delight Reno'd Kitchen('10) is a Culinary Masterpiece featuring State-of-the-Art choices incl oversize Island(w/room for 4 Stools), Shaker Cabinets w/specialty Drawers, Mosaic Stone & Glass Backsplash, Pot Lights & s/s Appl. Step out from Breakfast Area to Lush & Welcoming Backyard & enjoy "Fun Times" w/Family & Friends Splashing in the Pool Water as "Blue as the Sky" & as "Clear as Crystal". Relax w/Privacy & Serenity in this Resort-Like Backyard. Reno's Galore: Hrdwood Flr(Main); Laundry Rm('23) w/Stacked Washer/Dryer & Sink; Powder Rm & Main Bath('10), Ensuite('15). Primary Bdrm is a Spacious Sanctuary w/3pc Ensuite & Walk-In Closet. Finished Lower boasts 4th Bdrm w/2 Closets, Egress Window & Storage Bench below, Spacious Open Concept Rec Rm plus Office Area, 4 pc Bath - ideal for your Family, In-Law suite or possible future plans to transition for Income Potential. You will be Challenged to Find a Better Location! Walk to Parks, Schools, Public Transit & Big Box Stores incl. Costco. Conveniently located to Hwys(403/407/QEW/401); Clarkson & Erindale GO Stations; Community Centre; Mall & short drive to Downtown Toronto. This home perfectly blends Sophistication w/Accessibility, making it a Must-See for those seeking a Refined Living Experience. Welcome Home!
Incl. Window Coverings; ELF's; 6 Appliances; Roof('10); Eaves('23); Furnace & CAC('10); Windows('14, Main & 2nd; '16 Lower); Patio Dr w/Internal Blinds('10); See Schedule C for list of Chattels & Fixtures.
W9265135
Detached, 2-Storey
8+3
3+1
4
2
Attached
4
Central Air
Finished, Sep Entrance
Y
Alum Siding, Brick
Forced Air
Y
Inground
$7,469.06 (2024)
143.85x27.20 (Feet) - Pie Shape Lot
